Keefer Street Basement Renovation
Circa 1890’s Strathcona townhouse basement renovation. From storage room to 4th bedroom with ensuite, and a seperate 1-bed basement suite.
Full douglas fir floors, custom storage, restored sash windows, original exposed log beams.

Full doug fir floors throughout
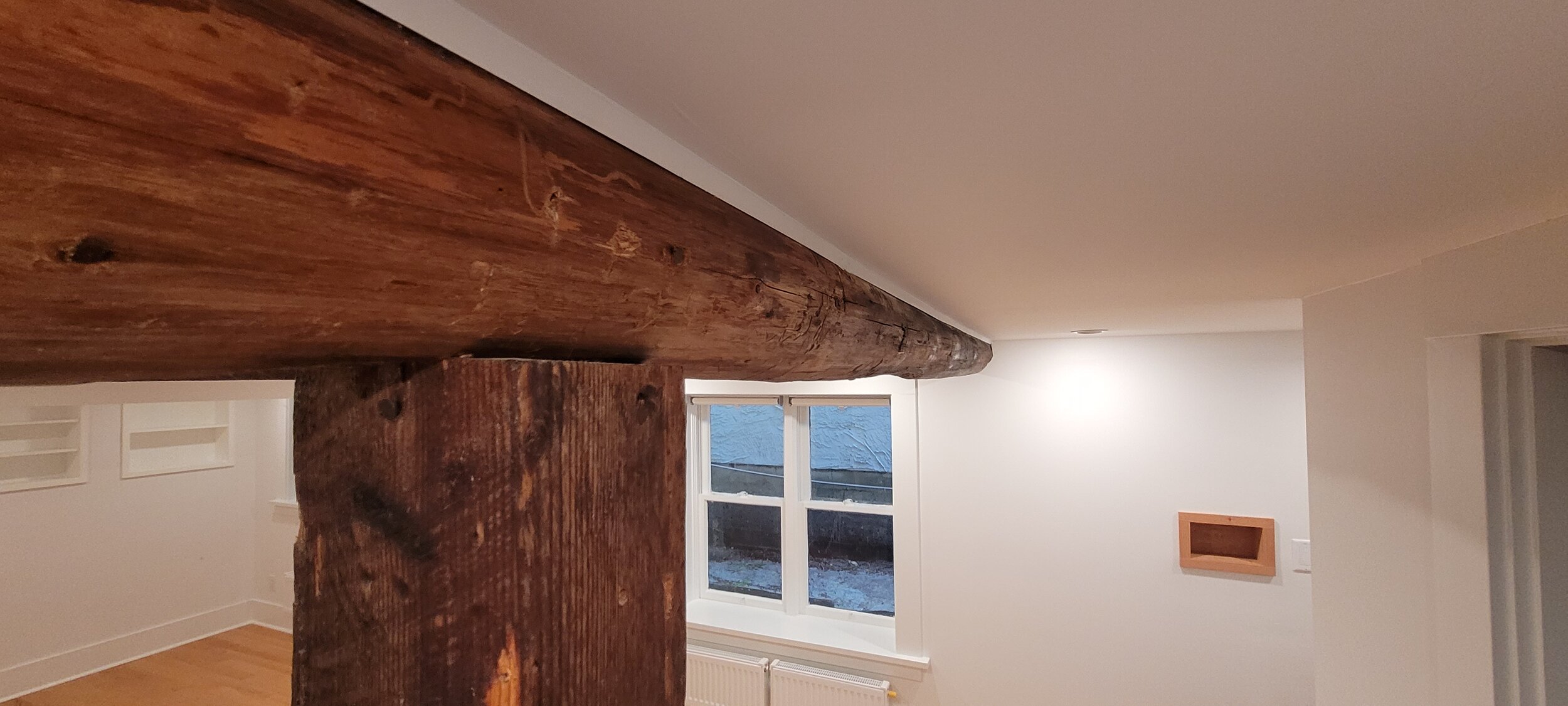
Original exposed beam and post detail

New doorway added with preserved heritage door
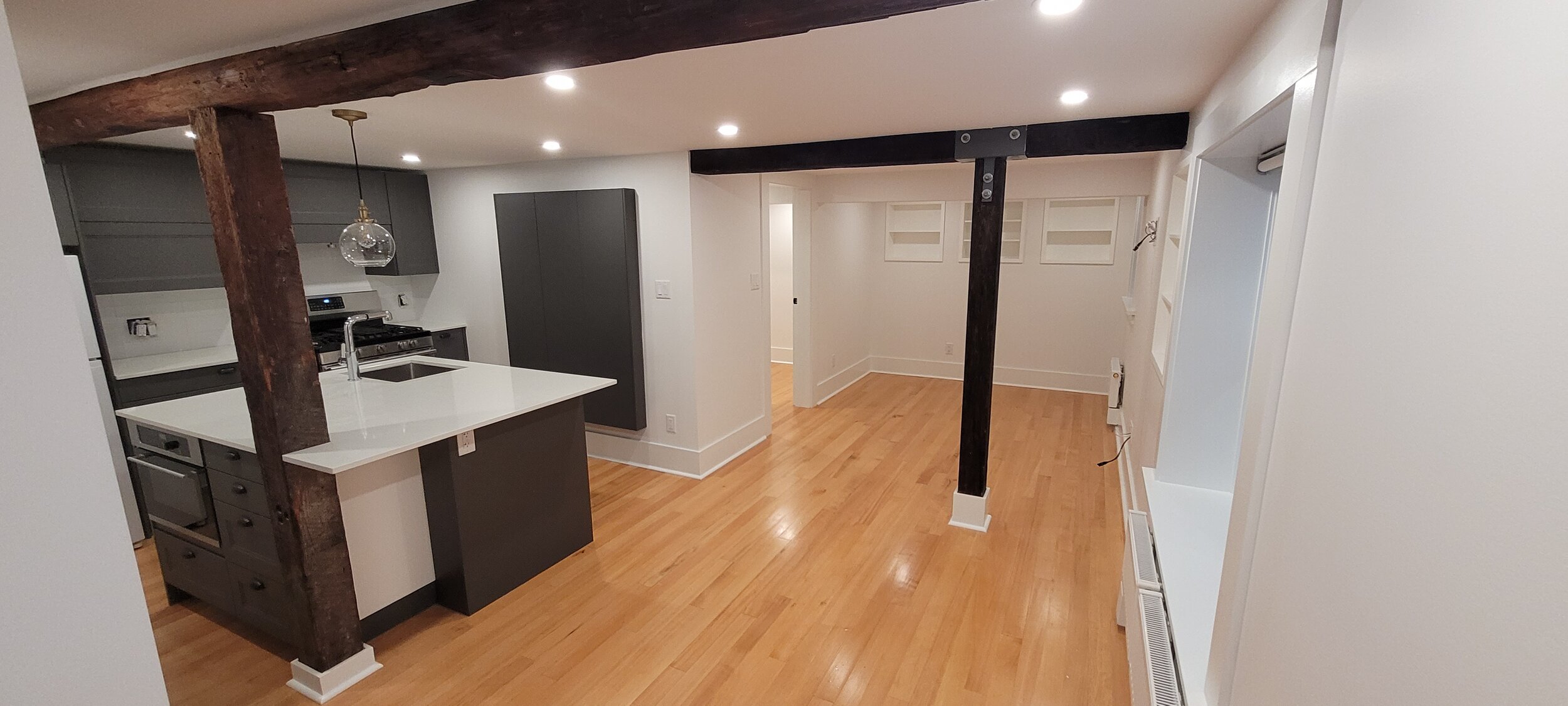
Ikea cabinets with custom countertops courtesay of Continental Stone
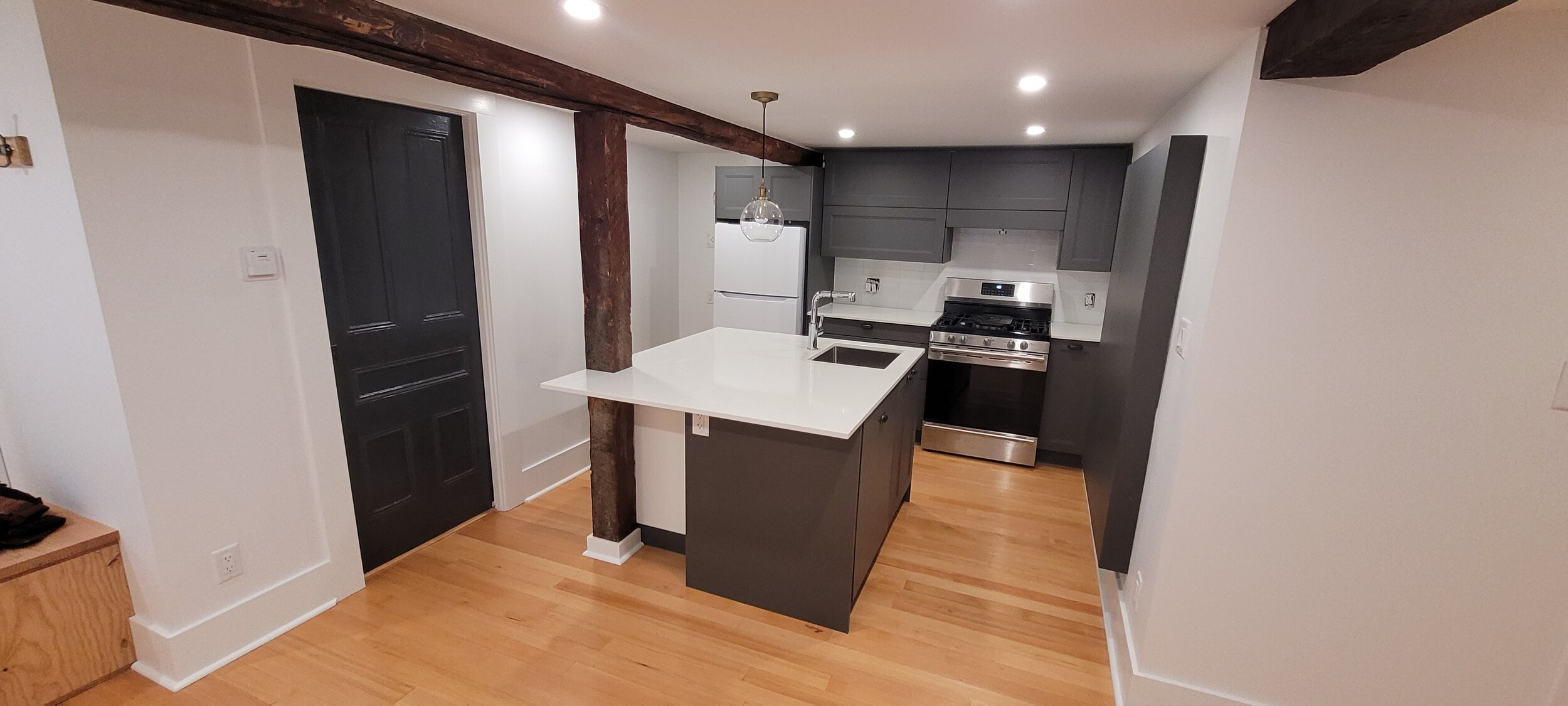
Pocket door bathroom entrance
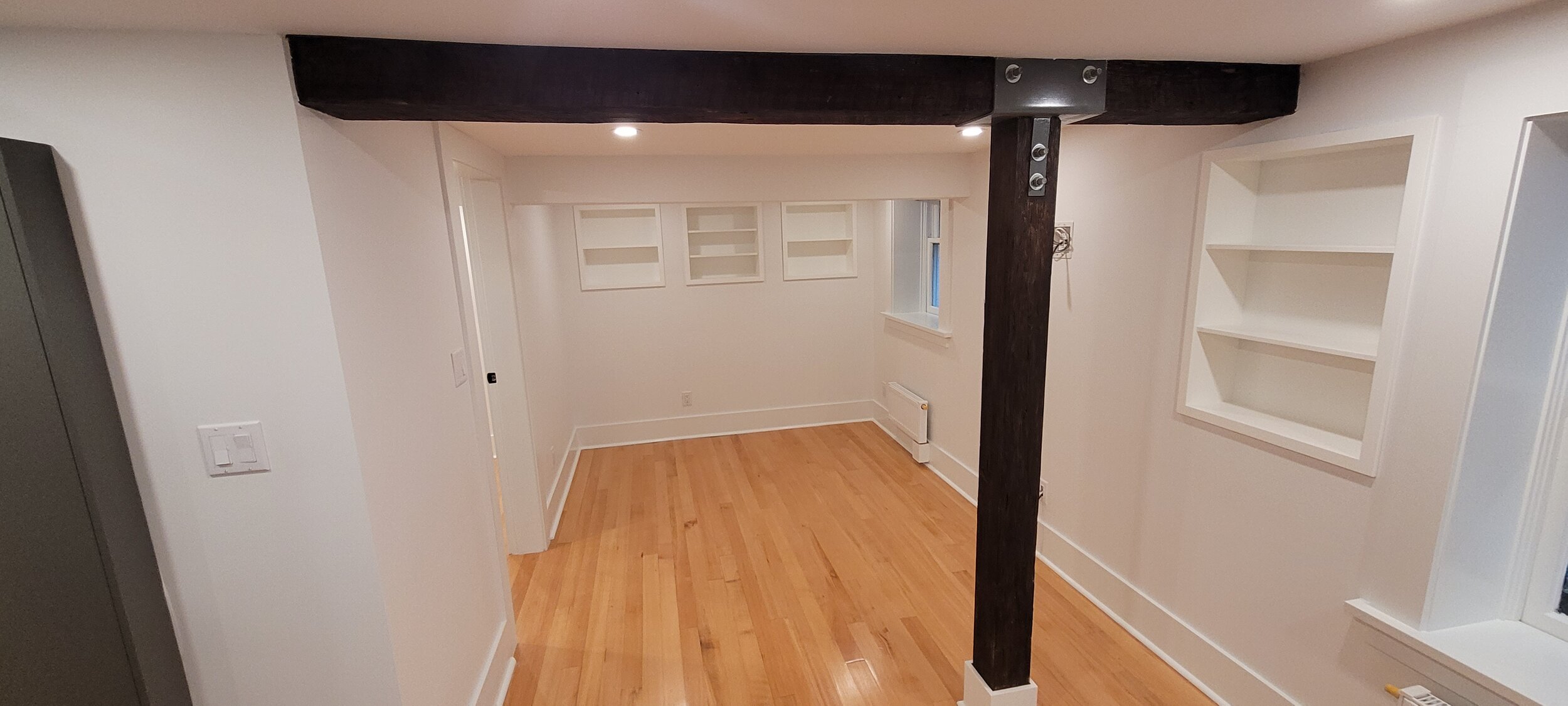
New PSL post with aged effect to match the original beam
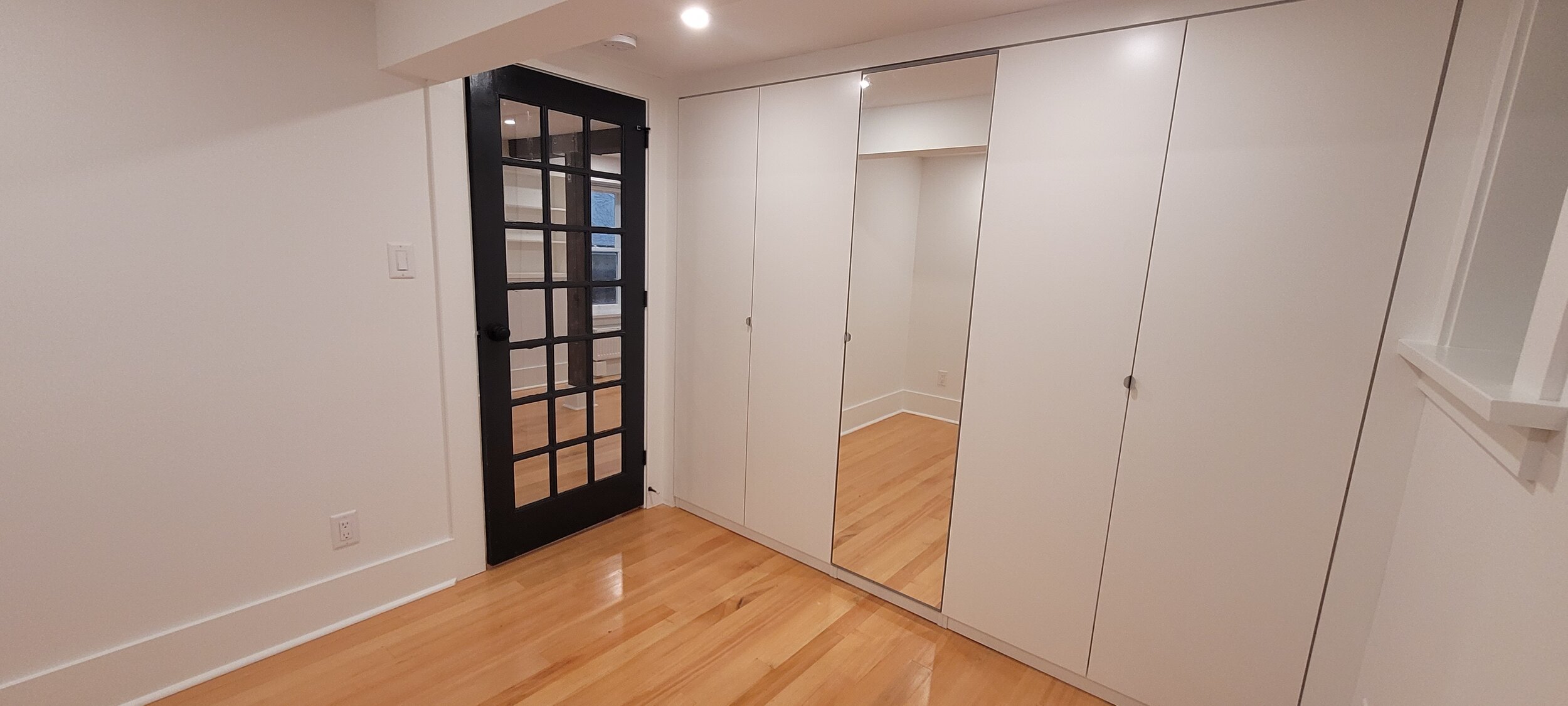
Ikea Pax System integrated with trim to give an afforable built in wardrobe

Custom countertops courtesy of Continental Stone
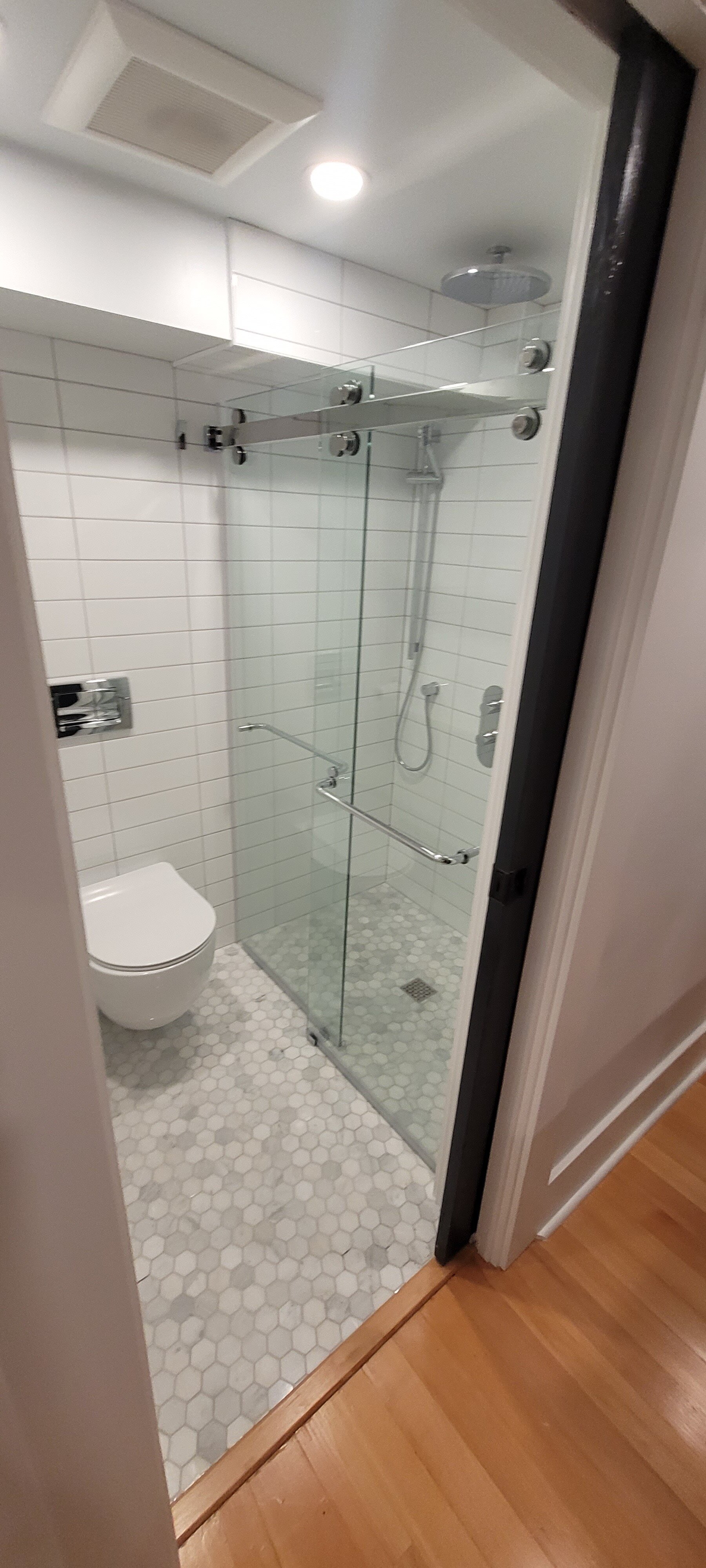
Custom shower glass from Island Glass
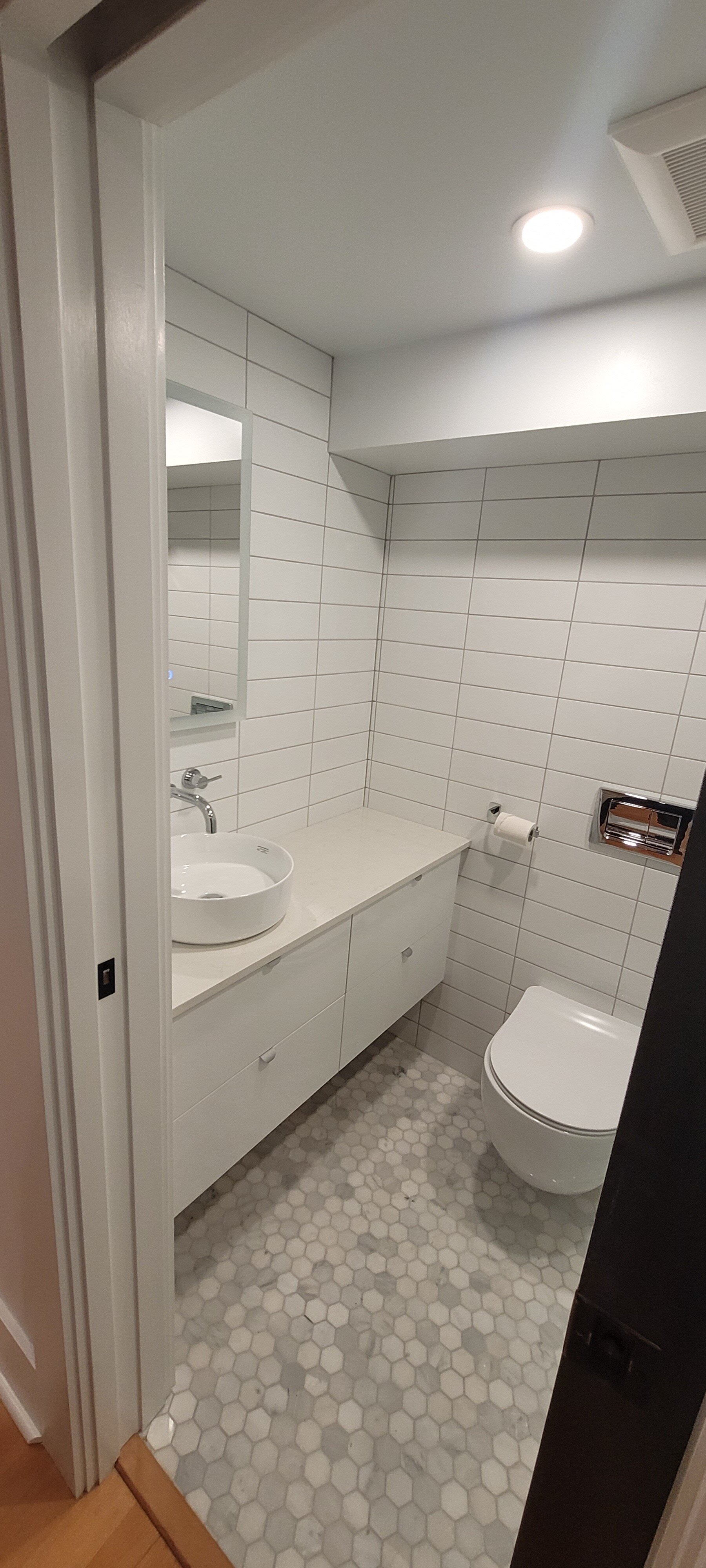
Custom vanity unit made by Integrity Woodwork

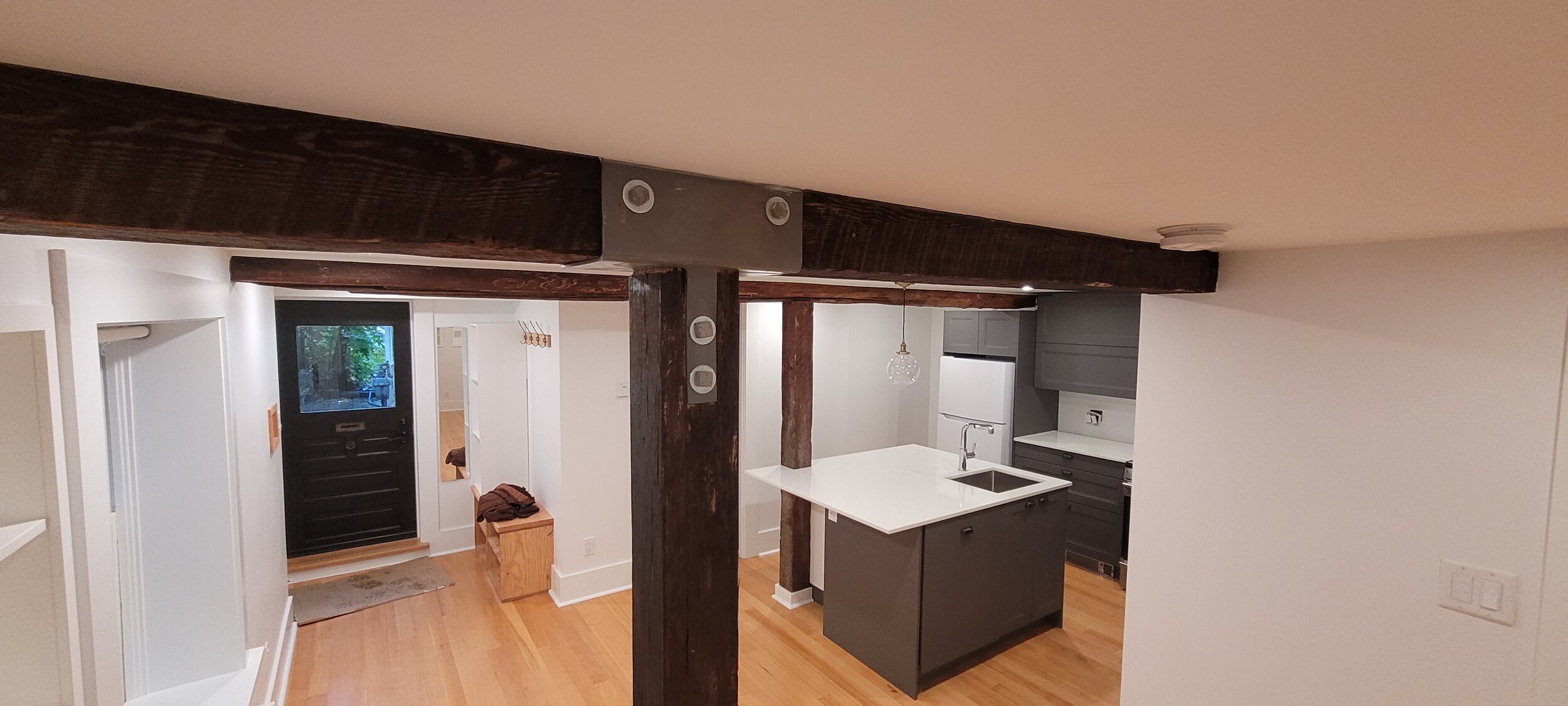
Exposed Beam Detail
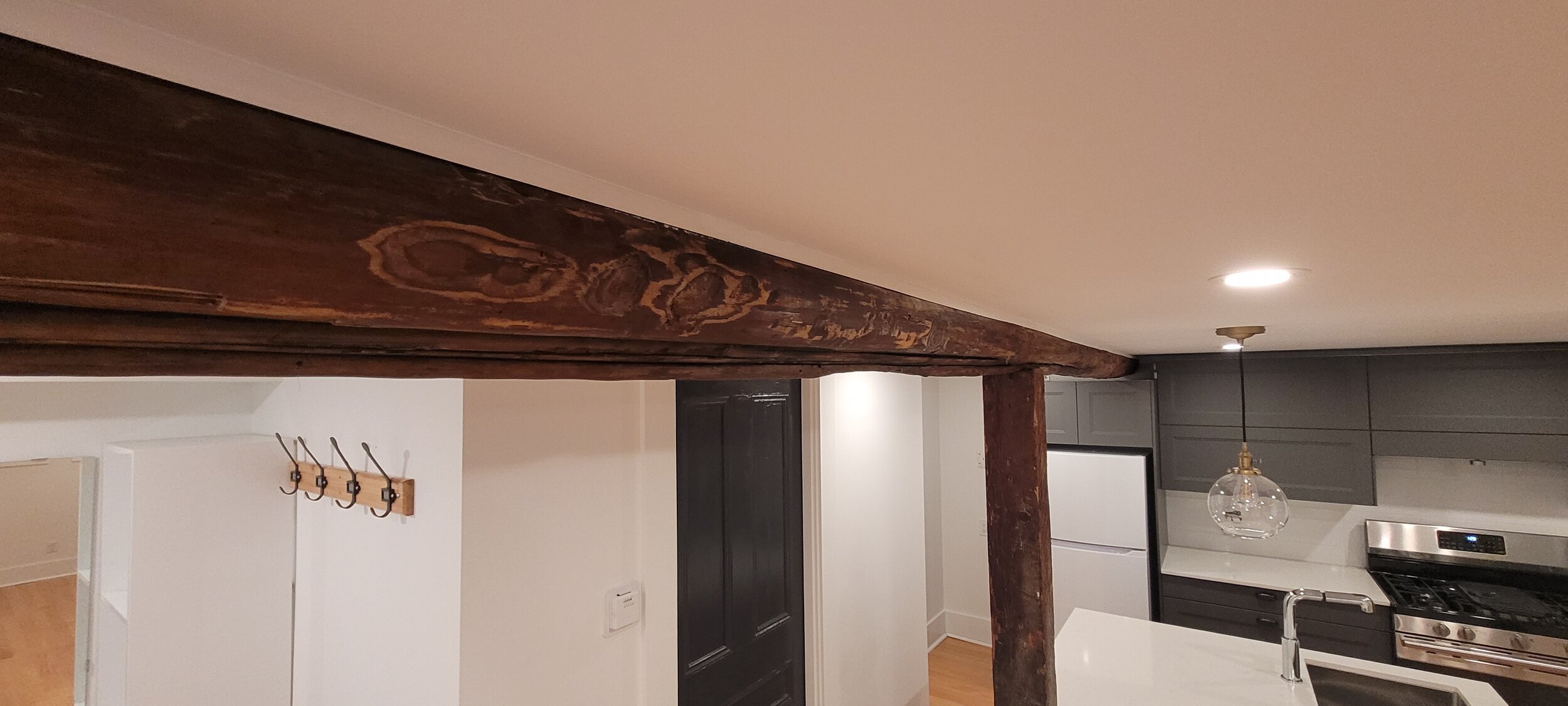
The main floor above was supported by logs used as joists. This was reframed to give support and a flat ceiling for the basement. This cross beam/log was left exposed with a suttle wood preservative finish.
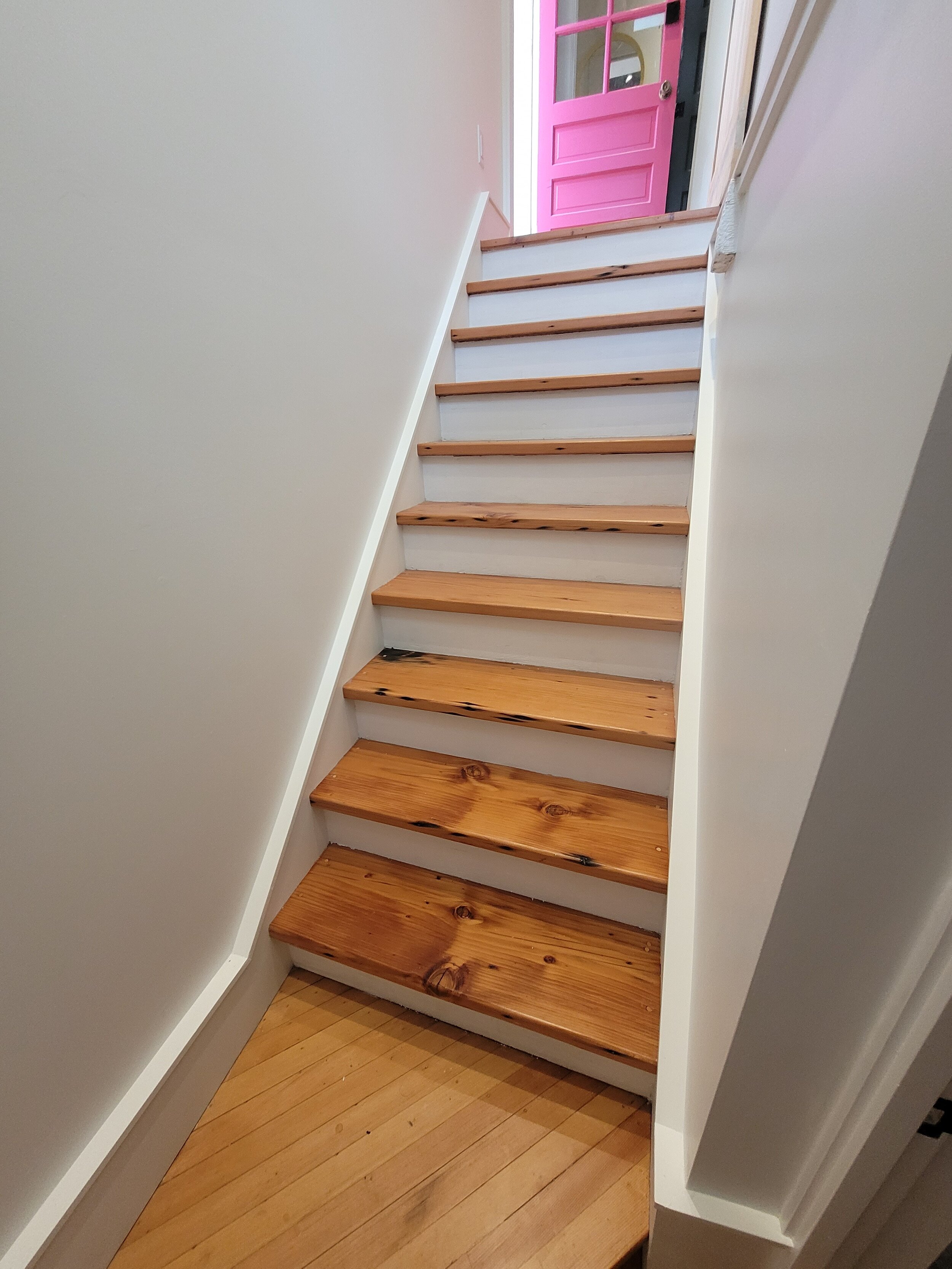
Reclaimed floor joists turned into treads with new trim and winder lower stairs
